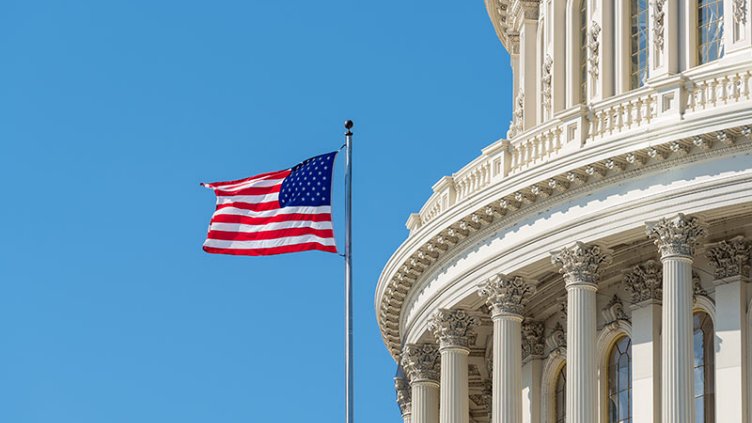Defining the purpose of our new JLL Minneapolis office at RBC Gateway
How community, innovation and collaboration impacted location, size and design to define the purpose of JLL Minneapolis’ new office.
Your office is more than a place to work—it is an extension of your brand, your culture and a testament to the collaboration between your teams, clients and community.
We announced our move to RBC Gateway in 2019 knowing we would aim for a move-in date in 2022. What we didn’t know is what would transpire in between that time, drastically changing the way we work and causing us to evaluate our real estate strategies. Since our announcement, we’ve come to recognize that we are more innovative, more collaborative and we do better work when we are in the office.
Below we address the most pressing questions, challenges and opportunities when it came to defining the purpose of our new space.
Finding the right location
RBC Gateway's location highlights one of the best areas in the Twin Cities: the intersection of Nicollet Mall, the North Loop and the riverfront. This location highlights Minneapolis’ history alongside the main corridor for office buildings on Nicollet Mall. It is next to the lively area of North Loop with great restaurants and retail offerings and has close access to trails alongside the riverfront. For JLL, this area offered unparalleled excitement and energy that couldn’t be matched elsewhere.
In addition to the high visibility, proximity to shops, restaurants and walking and biking trails, the property itself has several impressive amenities. RBC Gateway is skyway-connected and includes a street-level restaurant, a 17,000-square-foot public plaza, the city’s first Four Seasons hotel, luxury condominiums and an underground parking garage. This mix of property, location and amenities was exactly what we were looking for in our next space, confirming that RBC Gateway was the property best suited for our Minneapolis office.
The size of your space should align with your business goals
In February 2022, we announced that we were adding 7,000 square feet to our footprint, making our new office 21,000 square feet in total. We have seen significant growth within our Minneapolis team over the past few years with the addition of our capital markets and retail teams, along with other brokers and support staff additions along the way. The new space and increased square footage will enable continued growth and ensure we have an ideal workspace for all teams.
Design a space that enhances the employee experience
According to our research, only 36% of the workforce report they are able to maintain strong working and personal interactions with colleagues at a distance. Our goal was to create a motivating environment that all our Minneapolis employees want to be a part of.
Our key “must-haves” when searching for a new space included: individual workstations, offices for individual work, abundant conference and huddle rooms to promote collaboration, and a hub with a café to promote socialization. We are confident our new space will directly reflect the culture and camaraderie we experience in the office with one another.
We have made strides in defining the way we work throughout this process and are excited to deliver on a new space that reflects our values, culture, and people.
Want to create an office that works for your people? Use our guide for your next office to get started
The way we think about office space has changed. What will your physical office space look like to meet employee needs? Download our guide for recommendations on how to support and accommodate your employees’ workplace preferences in your space.



