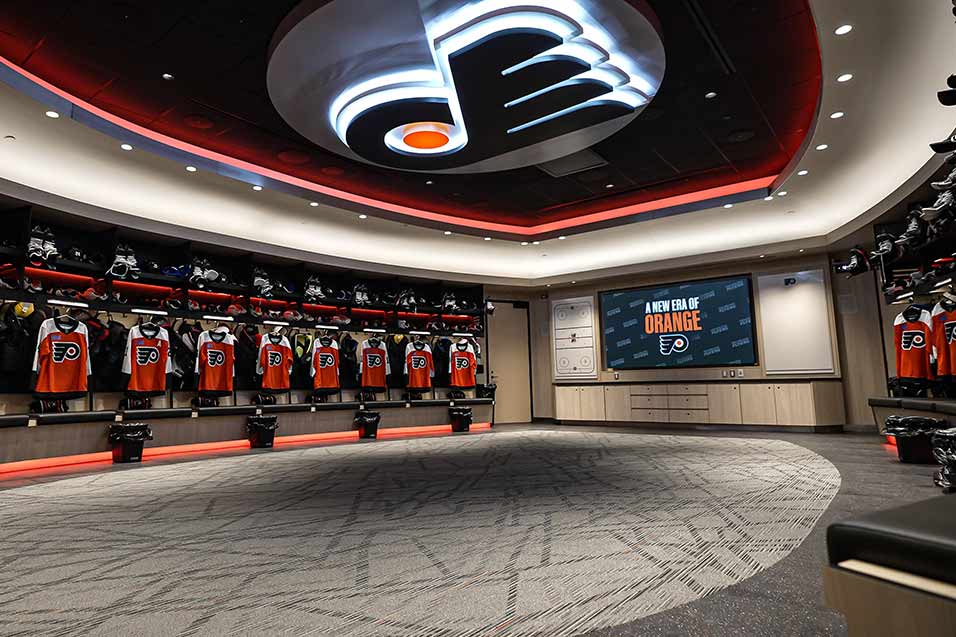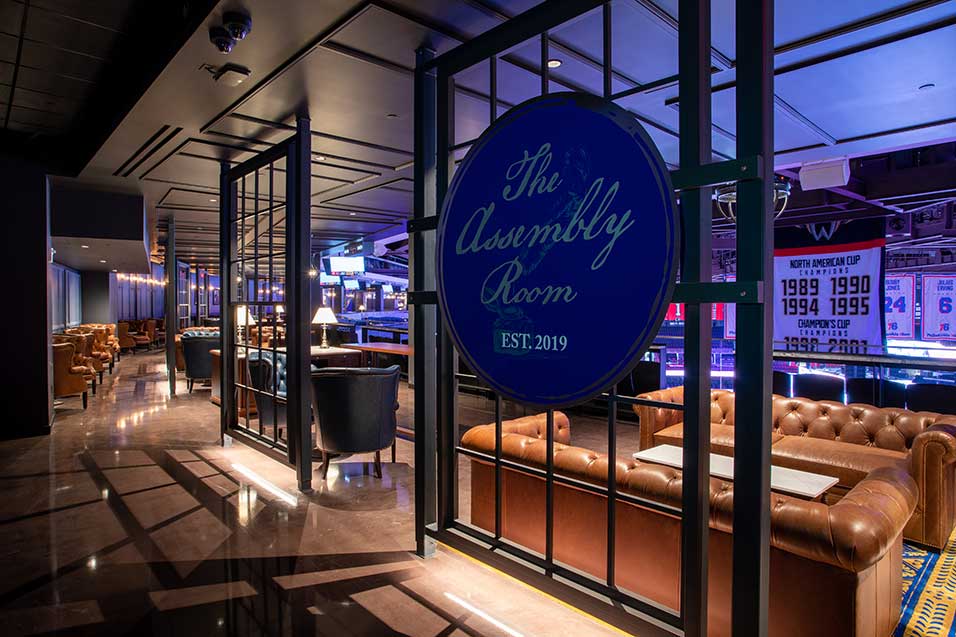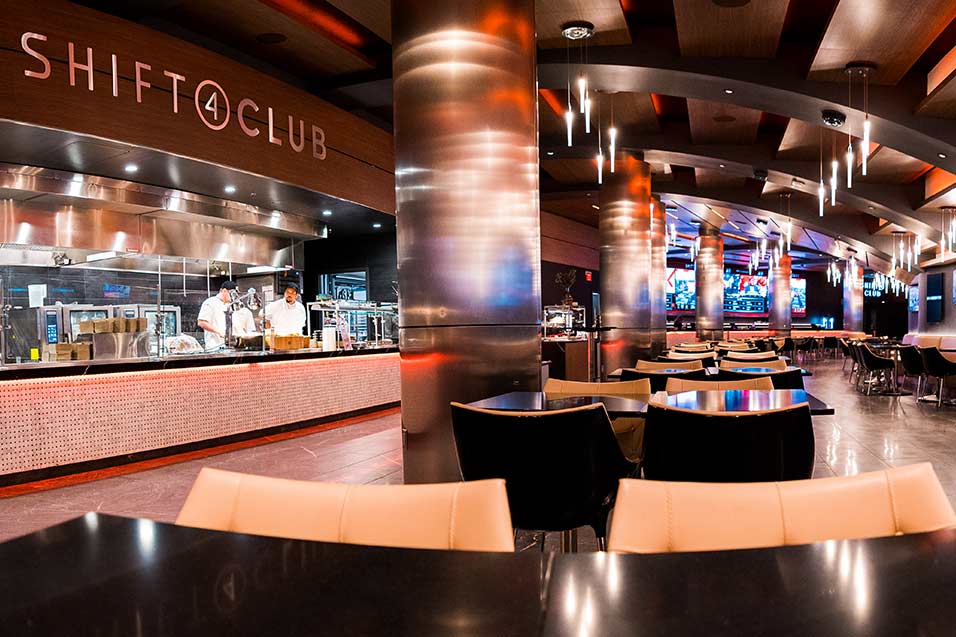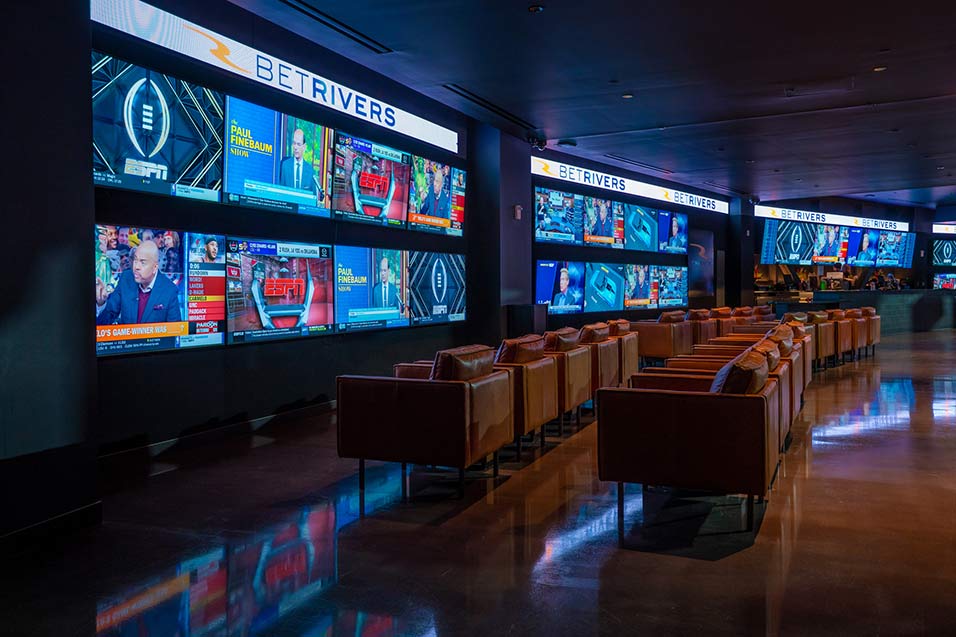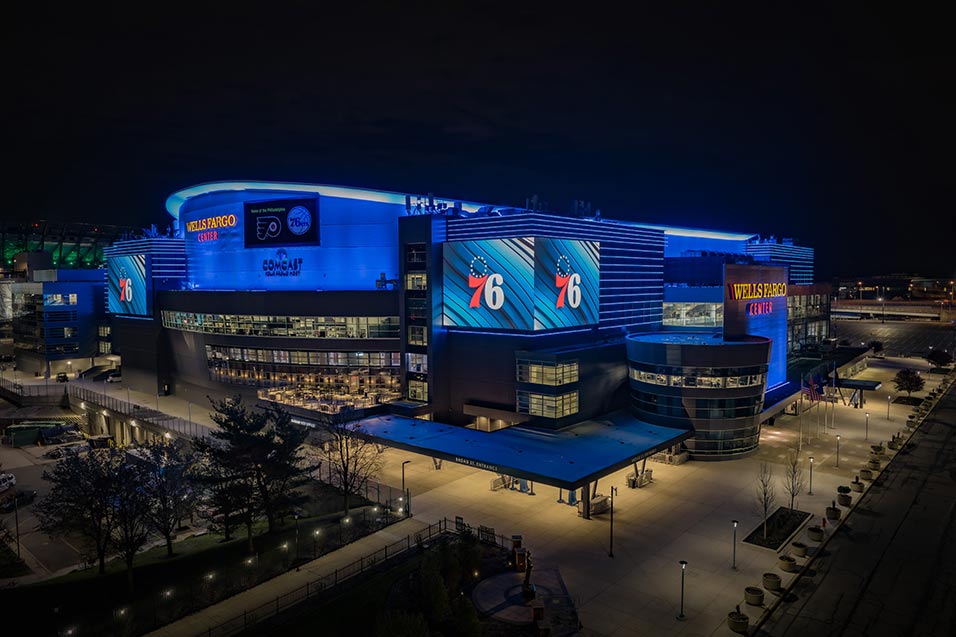Wells Fargo Center transformation is a slam dunk for Philadelphia
Comcast Spectacor partnered with JLL to breathe new life into one of the country’s premier sports and entertainment venues
Spotlight
Sports and Entertainment
Size
360,000 SF
Location
Philadelphia, PA
Value
Project completion with over $6.33 million in cost saves
The Wells Fargo Center in Philadelphia may be best known as the home of the NHL Flyers and the NBA 76ers, but since it opened in 1996, the 21,000-seat arena has hosted thousands of events that feature neither a ball nor a puck. By the time the arena was selected to host the Democratic National Convention in 2016, the wear and tear from that constant stream of activity was starting to show. Moreover, modern sports and entertainment venues have evolved significantly over the last two decades to offer more diversity in the typical viewing experience, premium experience, and food and beverage experience - it was important to create what fans and guests have come to expect in a modern venue.
The arena’s owner, Philadelphia-based entertainment company Comcast Spectacor, knew that it was time for more than just a refresh. What started that year as a remodel of the building’s suites evolved into a seven-year, $400 million update of the entire arena. Comcast Spectator was focused on creating new amenities and fan experiences and achieving additional value creation from those improvements. The ambitious project was dubbed “Transformation.”
Comcast Spectacor planned Transformation to be completed in phases over the course of several years. This extended timeline was necessary because the Wells Fargo Center would remain operational throughout construction, so elements of the project had to be planned around the arena’s event schedule.
The first phase focused on getting the venue ready for the DNC, while subsequent phases increased in scope, impact and complexity. By the time the third phase was getting underway in 2018, it became clear to Comcast Spectacor that they needed an owner’s representative to help manage the much more complex multi-year renovation program. Enter JLL’s Project and Development Services (PDS).
The JLL team was engaged to manage and wrap up phase three, which included upgrading the mezzanine level concessions areas within the arena, and then turned their attention to preparing for phase four and beyond.
“The Wells Fargo Center is one of the busiest arenas in the world and undertaking such a complex project requires incredible coordination to ensure that none of our programming is interrupted. JLL Project Management has proven to be a strategic partner to that end, and this project could never be realized without them.”
The offseason becomes JLL’s “on” season
As one of the busiest arenas in the nation, JLL knew it was critical to collaborate with Comcast Spectacor to determine their priorities for improvements over the ensuing years and create a plan to renovate within an operating arena. With concerts all year long, and with NHL and NBA seasons to contend with, most of the heavy construction work took place in the two to four months of the off-season.
“We knew when work had to be finished, because the arena had to be ready for preseason hockey, but our start date could be delayed by as much as two months depending on playoff schedules,” said Tony Elm, Vice President, Project & Development Services at JLL. “So, the model was design, prep and order everything up until the end of the sports season, then go to work in the summer and get everything done in roughly three months.”
Work on phase four, which took place during the summer of 2019, included the completion of the Center City Club (now Shift 4 Club), a new premium area for selected ticketholders, two sportsbook lounges and the reimagining of the arena’s standing room deck into a 23,000-square-foot “Assembly Room” with bars and eateries. During this phase, JLL also managed the construction of a new box office.
Source: Images provided by Comcast Spectacor
Creating value through new experiences
The JLL team and Comcast Spectacor were just gearing up to start work on phase five of the Transformation project when the COVID-19 pandemic took hold in the U.S. The subsequent quarantines and interruption to live events pushed the completion date for the project back by nearly two years.
When the JLL team was called back to the project in 2022, they hit the ground running. Planning was underway in earnest for the remaining work, which would include:
Renovating locker rooms, weight rooms and training areas for the Flyers and the 76ers
Complete renovation of the VIP club and owner’s lounge
Upgrading all concourse finishes
Updating seating areas, retail configurations, suites and food service areas
Adding three massive LED digital boards on the building’s exterior, customizable strut lighting and three canopies for guest entry into the facility
Installing new signage in and around the arena
Improving parking and entry from surrounding roadways
Complete renovations of club restaurants
The transformation touched nearly every corner of the arena. Each area that was to be improved had to be planned in coordination with other areas. Often, starting construction in one area meant that the function of that area had to be created or restored in another area. It was a chess game, calculating the multiple moves ahead in order to deliver each phase.
In most instances there was an expected return on investment in creating many of the new premium experiences. The business success would be contingent on building these improvements within the economics of each project. JLL collaborated closely with the contractor and architect to deliver the experiential environment envisioned within budget and on-time, even as other elements of the renovation faced unexpected challenges.
It’s not uncommon to uncover unexpected field conditions as part of renovating an existing building which can wreak havoc on the project timeline and budget. However, with such tight project constraints it’s all the more critical to resolve it quickly. Despite advance scanning and investigation in the locker room areas, one of the building’s main power feeds was discovered to be in conflict with the new under-slab drainage piping. Not a simple room reconfiguration, JLL led the team to come up with a work-around in the existing space to meet rigid league requirements and still meet budget and schedule parameters. What would’ve probably taken months of redesign and relocation had to happen in a matter of days. In highly complex renovations where there is no room for schedule delays, collaborative and creative problem-solving is essential.
A community beacon
Each phase of the transformation project had its unique objectives with its unique set of challenges. In each case, JLL focused on significant preplanning to identify and mitigate schedule risk; deployed staff with expertise relevant to the scope of work facilitating quick decision making and reliable solutions; and maintained a proven budget control methodology which delivered over $6.3 million in cost savings. In no case did the team miss a deadline.
The New Wells Fargo Center is a direct, private investment in the Stadium District and an anchor for the broader revitalization of South Philadelphia.
This final stage of our transformation will cap off a seven-year project that has turned this arena into a brand-new venue,” said Phil Laws, President of Wells Fargo Center. “These exterior upgrades feature the latest modern technology to bring new, exciting elements to Philly’s home for sports and entertainment. After transforming nearly every inch of the arena, inside and out, this is another way to ensure we provide a first-class experience for our guests the moment they step into the Sports Complex.”
