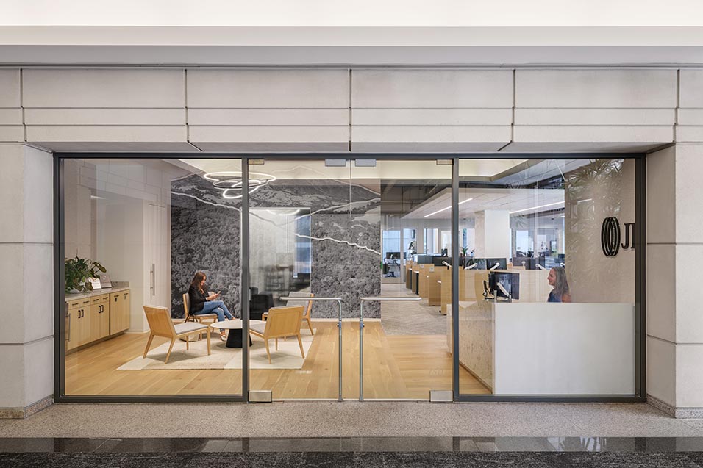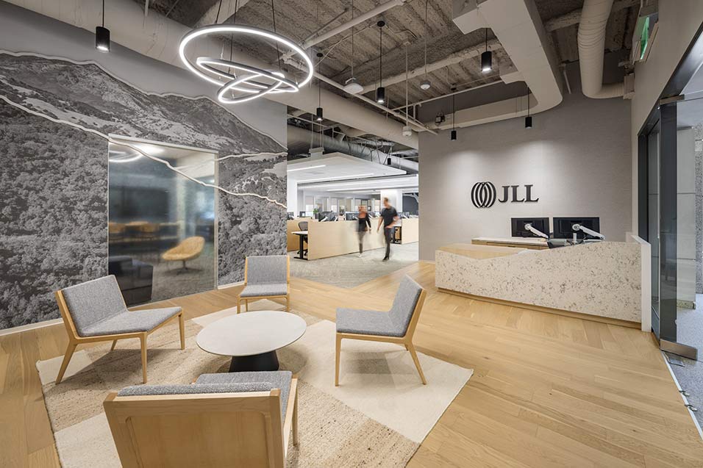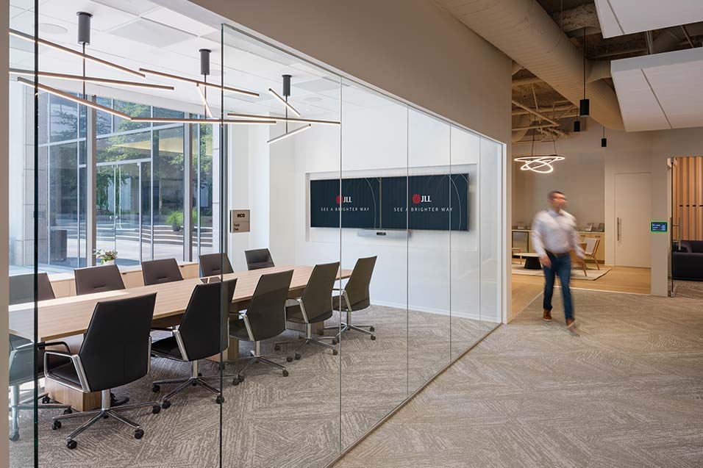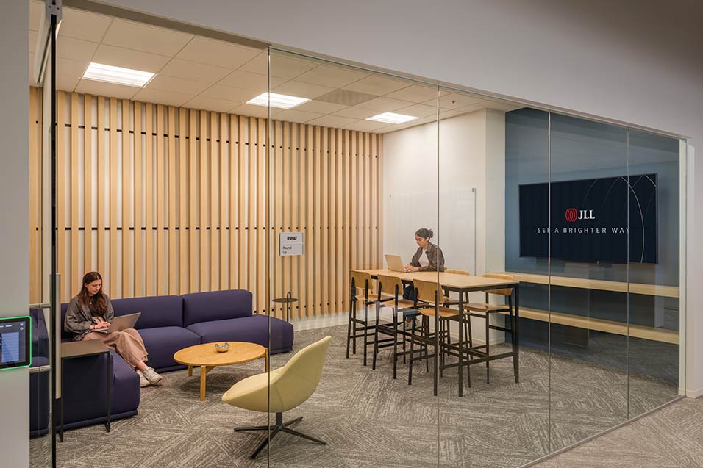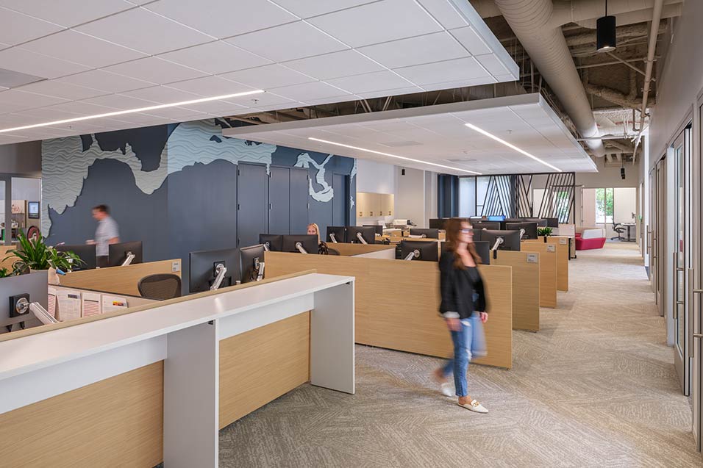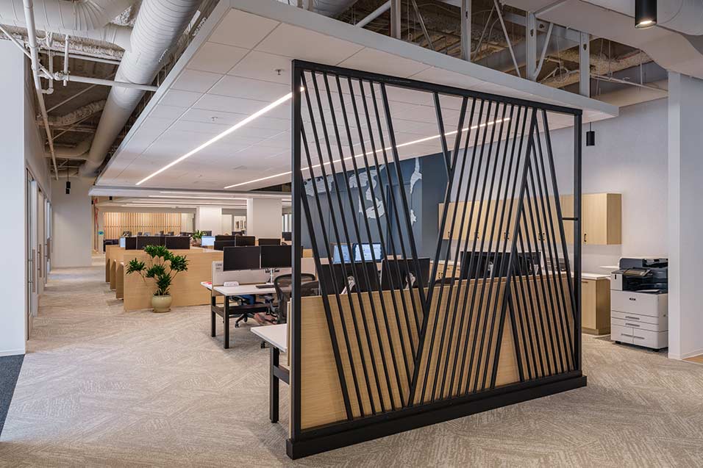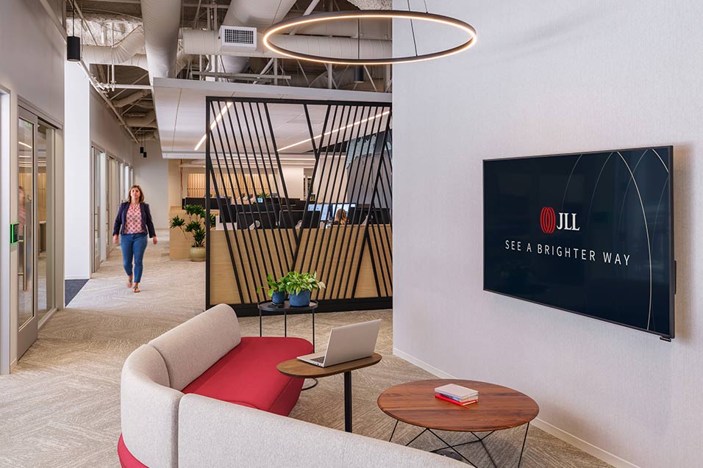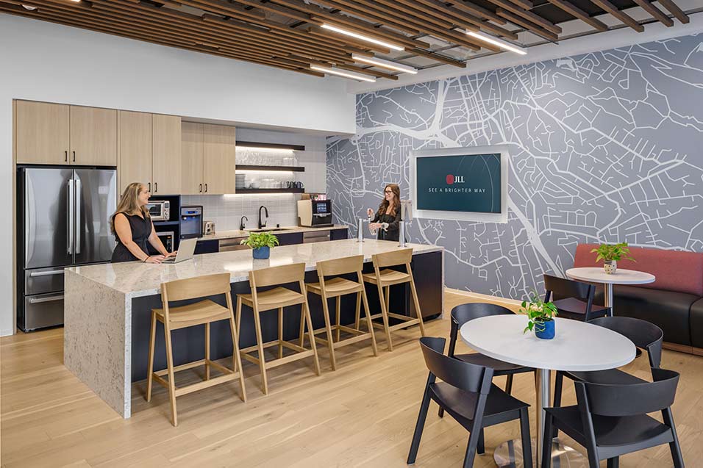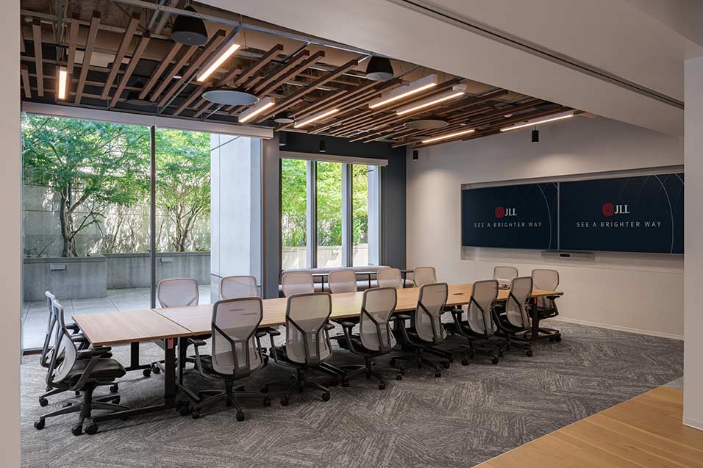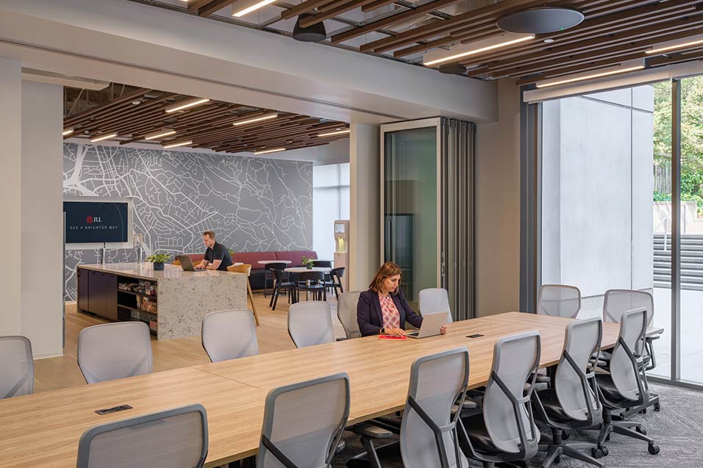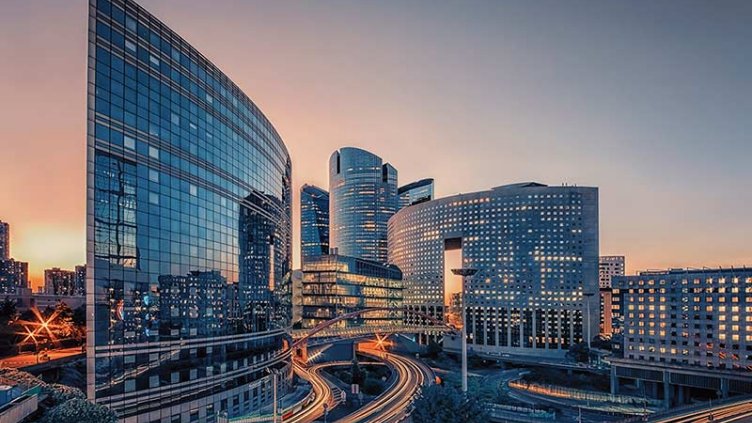JLL’s new East Bay office showcases thoughtful design and growth
Sustainability, functionality, and a nod to the local community drive the design of JLL’s new office in Walnut Creek
Spotlight
OneJLL
Size
11,959 SF
Location
Walnut Creek, CA
Value
Design and construct a new corporate office that supports the needs of a rapidly growing hybrid workforce
Every day, JLL advises companies on the importance of an inspiring, functional and healthy office. This advice is founded on real data showing that these spaces allow people to make connections and achieve productivity, while setting the stage for future business growth. Acknowledging the changing landscape of technology, work styles, design trends and the growing emphasis on employee wellness, JLL embraced this moment and identified one of its offices in Northern California as the perfect opportunity to put their own advice to practical use.
Listen and collaborate
JLL occupied 8,100 square feet on the third floor of its Walnut Creek, CA office, but was experiencing rapid growth that outpaced the capacity of its space, hindering daily collaboration. To address these challenges and create a more dynamic workspace, JLL, with the support of the landlord, relocated to a 12,000-square-foot ground-floor space within the same building. Although the original lease had three years remaining, the office could no longer sustain the expanding team or provide the flexible space and collaboration-centered aesthetic that was necessary. JLL Brokerage went to work on a lease renegotiation with the landlord that could support a new era of hybrid work for JLL employees and give additional service lines a desired East Bay presence that was previously unattainable.
The accelerated move brought together a full range of functional OneJLL business lines under one roof—including Project and Development Services (PDS), Brokerage, Design Solutions, Sustainability and Capital Markets. Strong relationships and open dialogue with both the landlord and JLL employees were crucial in designing a new workplace that facilitated cross-team collaboration. The new office now reflects the collective input of each of these groups, while supporting growth, teamwork and individual choice.
Celebrate culture
All parties agreed that celebrating community and culture should be a driving force in the design of the new Walnut Creek office. JLL’s Design Solutions team brought to life a space that features Walnut Creek landmarks such as Mount Diablo, the California Delta and the Oak Woodlands. An abstract wall offers a dramatic zoomed-in view of the Bay Area, while a map wall in the café area encourages employees to mark their home bases.
The design emphasizes employee flexibility and wellness, with options for indoor and outdoor working that accommodate diverse workstyles and provide natural light to 100% of the occupants. Sit-to-stand desks were installed at every workstation, while new furniture with warm and comfortable finishes supports a wide range of postures and body types. Glass office and conference fronts now encourage a transparent organization.
Quiet spaces—including Zoom rooms and phone booths—offer opportunities for privacy when needed. Movable walls and accordion doors supported the ability to host clients and hold events of all sizes. The emphasis on collaboration is evident with the addition of white boards and video conferencing throughout the space.
Be a good neighbor
When JLL decided to remain in the building, its Design Solutions and sustainability teams worked closely to ensure the project would prioritize both environmental sustainability and occupant wellbeing. From the start, a commitment to sustainable practices guided every decision, with a focus on reducing the project’s social and environmental impact. These strategies successfully diverted more than 70% of construction and demolition waste from landfills and achieved a 25% reduction in indoor water use, directly benefiting the surrounding community.
Additionally, the JLL team carefully selected materials with third-party environmental and health certifications, such as Cradle-to-Cradle, GreenGuard, and Declare Labels, and those with Health Product Declarations (HPDs), ensuring low levels of volatile organic compounds (VOCs) were emitted.
A comprehensive indoor air quality (IAQ) management plan was also implemented, with biophilia playing both a visual and functional role in that plan. The project design maximized natural light and provided employees with views of greenery and access to a landscaped courtyard, enhancing mental health and reducing stress. These efforts culminated in the project achieving LEED Gold certification, underscoring JLL’s dedication to sustainability, health and wellness.
Looking forward
Since the completion of JLL’s Walnut Creek office, headcount has increased by 33% and average daily occupancy has doubled— in a time when many of the firm’s competitors have downsized. JLL’s Northern California employees now enjoy a functional, inspiring and environmentally sound workspace that supports a variety of workstyles. This success was made possible through the collaboration of multiple JLL business lines, including Brokerage, Sustainability, and PDS. By coming together as OneJLL, the move not only enhanced collaboration and employee engagement but also reinforced JLL's commitment to the local community. Clients have been inspired by the example JLL has set— noting how powerful a company’s space can be when it serves as its cultural epicenter.
